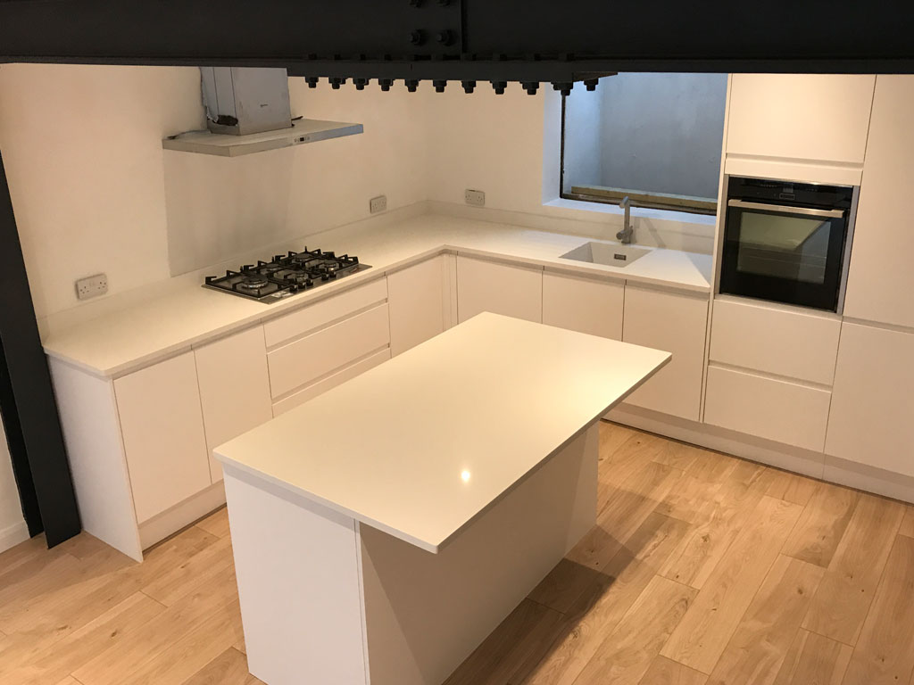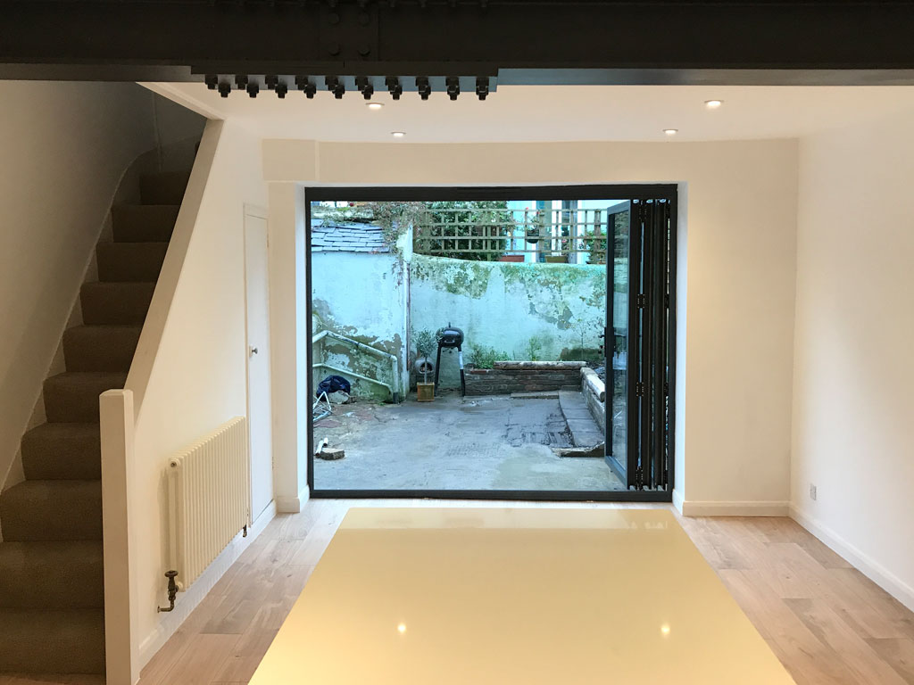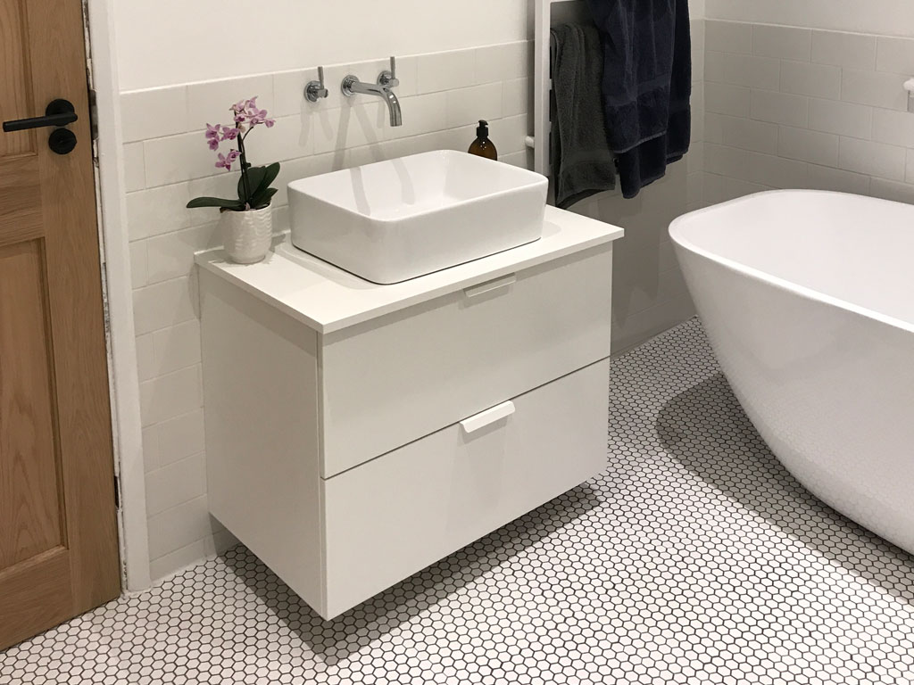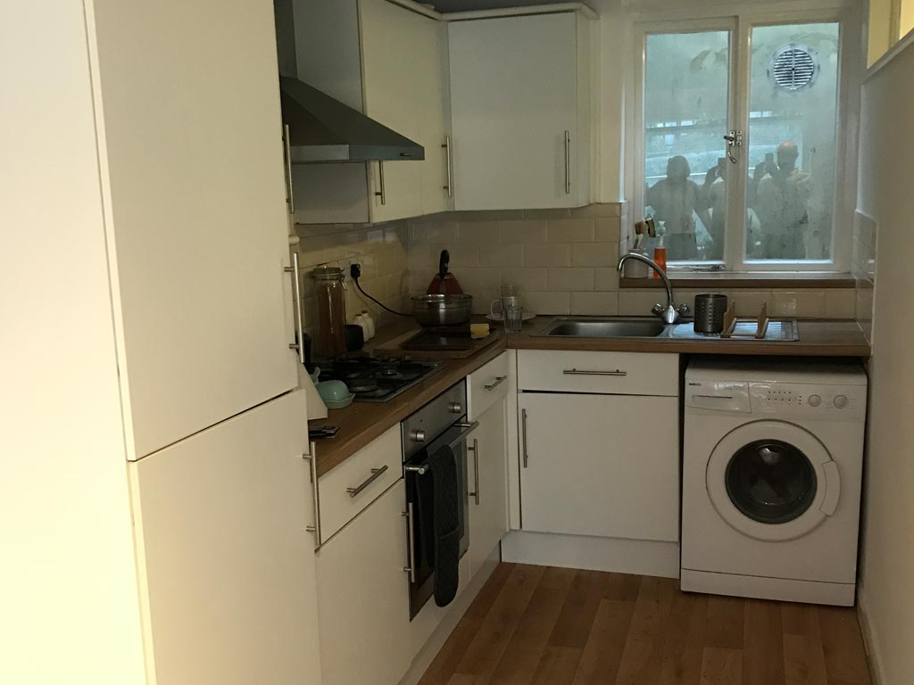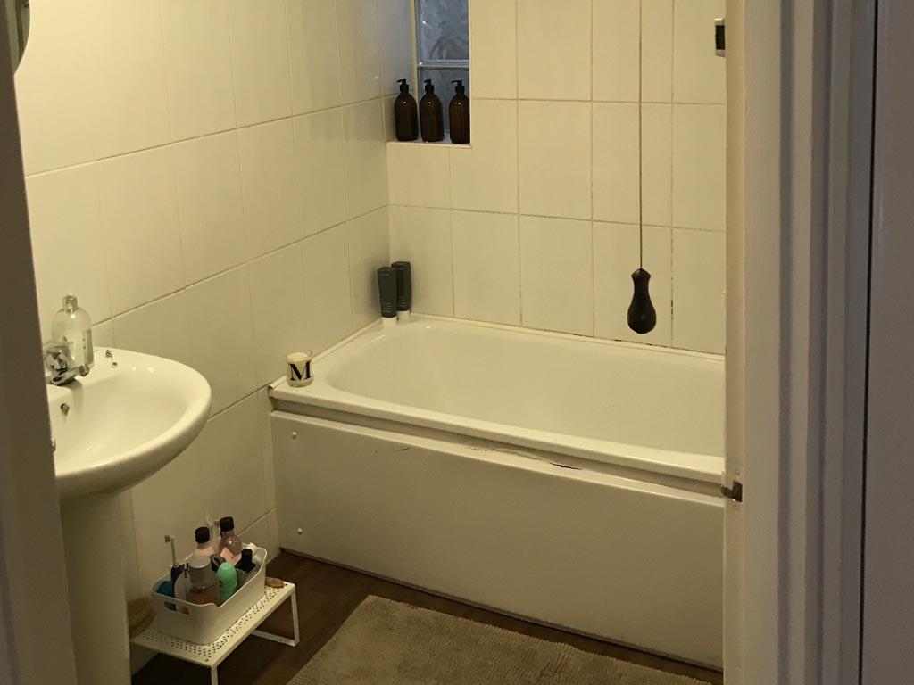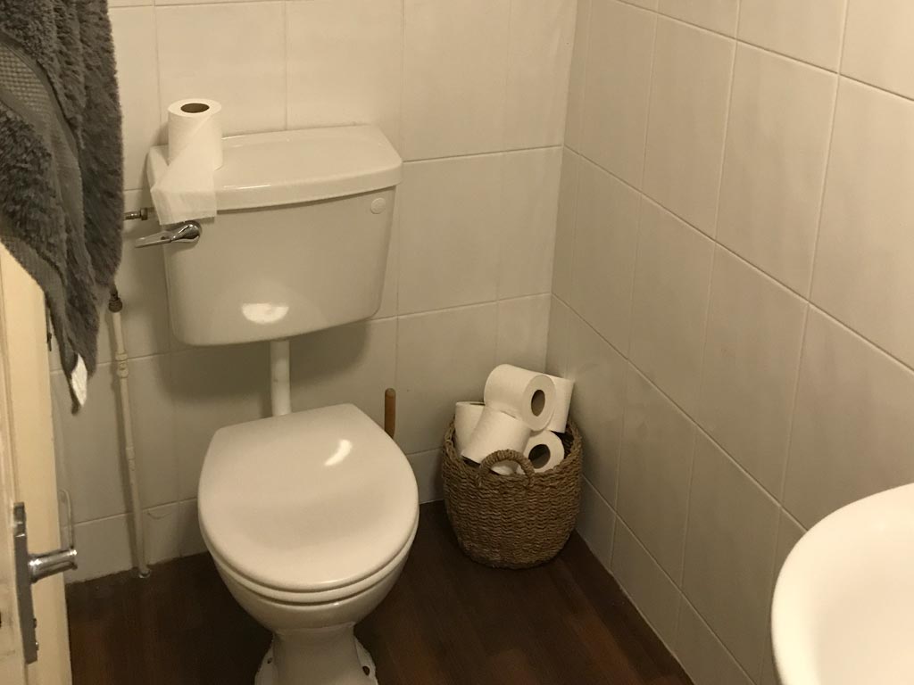A beautifully designed and constructed conversion that extends the open plan living space in the basement of the property. The industrial and statement steelwork is positioned to replace the pre-existing spine wall, creating a modern aesthetic to the space.
The white high gloss units adds a contrast to the dark steelwork that frames the kitchen, whilst the bi-folding doors extend the living space seamlessly into the courtyard garden.
In keeping with the colours and textures used in the living space, a modern and calming bathroom is also fully fitted and tiled on the second floor of the property.


